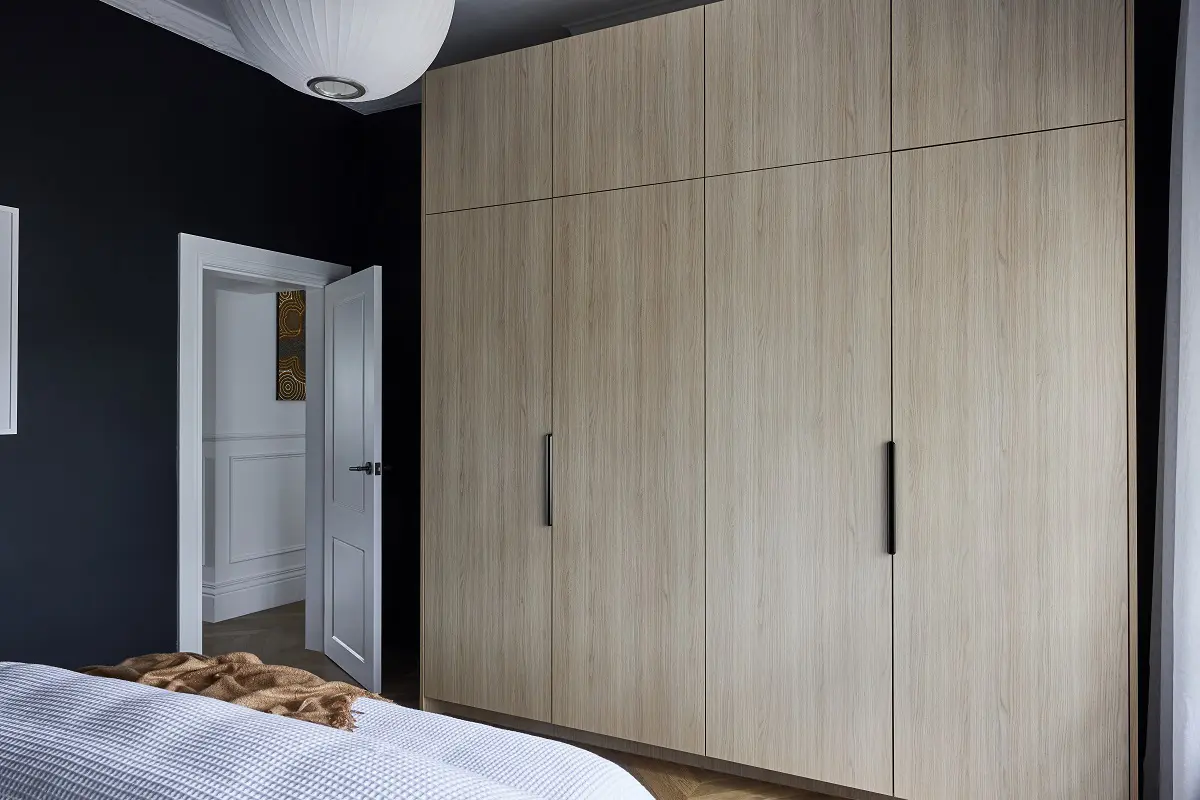A Rejuvenation of Space – Dexus’s Speculative Suite by Bearspace


With emphasis placed on colour and material, the new speculative suite designed at Dexus’s 145 Ann Street in Brisbane sees Bearspace introduce light, warmth and connection. Complemented with EGGER wood-based decorative products, the space exemplifies how conscious specification can provide workplaces with ergonomic value for years to come.
Located in Brisbane’s CBD, the spec suite design for Dexus on level three at 145 Ann Street entailed a large scope of refurbishment and new designs for a modern workspace. Including a reinvigorated lift lobby, Bearspace also added a new reception space, revitalised all meeting rooms and installed new lockers, as well as an upgraded terrace that overlooks King George Square. By employing EGGER wood-based decorative products, Bearspace incorporated sustainably conscious principles, encouraging a permanence of space and continued connection for employees.








Drawing inspiration from King George Square, the office feels both warm and immersive. “We wanted to bring a contemporary fusion of King George Square’s historical references,” explains Julia Tamatea, Creative Director at Bearspace. “We also focused on keeping the space as light as we could, as we inherited existing dark shelving joinery.” With a wealth of inspiration to draw from, Bearspace employed EGGER’s wood-based décors throughout the interior. “The textures and colourways used on [EGGER] products are different to anything else on the market,” Julia emphasises. “I love the fact that the boards are bigger than a typical laminated board, which means you have more flexibility with the design and less wastage if you are clever with your planning.”
To offset the existing dark tones of the original office, Bearspace began with a change of flooring. “The carpet we kept light, we chose Shaw Carpet Argon Earth,” Julia says. “This was light but had a gorgeous warm brown fleck through it, which meant it would withstand any coffee stains.” From the carpeted base, the design expanded with light timbers and neutral stone flooring vinyl in areas where carpet was not employed. Furthermore, Bearspace layered the office with soft overtones with the EGGER Apricot Nude décor to provide a playful and unexpected combination of materials and tones. The kitchen employs EGGER’s Grey Cipollini Marble in the benchtop and Tobacco Pacific Walnut on the cupboards, whilst White Chromix is used on the shelving to contrast the copper pipework. The lockers also saw a refurbishment as well – “we wanted to make them a point of interest by using the rough texture of EGGER’s White Chromix laminate,” Julia explains. Paired with EGGER’s Black Brown Sorano Oak for framing and contrast, the lockers became a key backdrop for the revitalised workspace.
Drawing inspiration from King George Square, the office feels both warm and immersive.








Aware of the growing desire for sustainable design, Bearspace endeavours to choose materials that both consciously lower environmental impacts and create positive interior spaces. “Our job is to design ergonomically. We put a lot of thought into how our designs will impact the people who interact with them – their comfort, productivity and happiness,” Julia says. “I am passionate about exploring this new dimension of environmental ‘ergonomic’ design.” Made from 66 per cent recycled content with super E0 HMR particle boards, Julia was able to “design with a smile” and create an engaging, sustainable environment for the Dexus team.
Introducing a workspace focused on wellbeing, Bearspace has created an office with a vibrant and warm palette. Julia included EGGER’s decorative product range in the finished design, delivering sustainable material transparency and adding to the workplace’s ergonomic value.
With emphasis placed on colour and material, the new speculative suite introduces light, warmth and connection.


Author: Brett Winchester
Photography: Cieran Murphy | https://cieranmurphy.com/ and Eleanor Byrne | https://www.eleanorbyrne.com/
Interior Design, Landscape Design and Stylist: Bearspace | https://bearspace.com.au/
Build: SHAPE | https://shape.com.au/
Engineering: NDY | https://ndy.com/
Joinery: Ace Commercial Interiors | https://www.acecommercial.com.au/
Client: Dexus | https://www.dexus.com/
ForestOne | https://www.forest.one/
EGGER | https://www.egger.com

